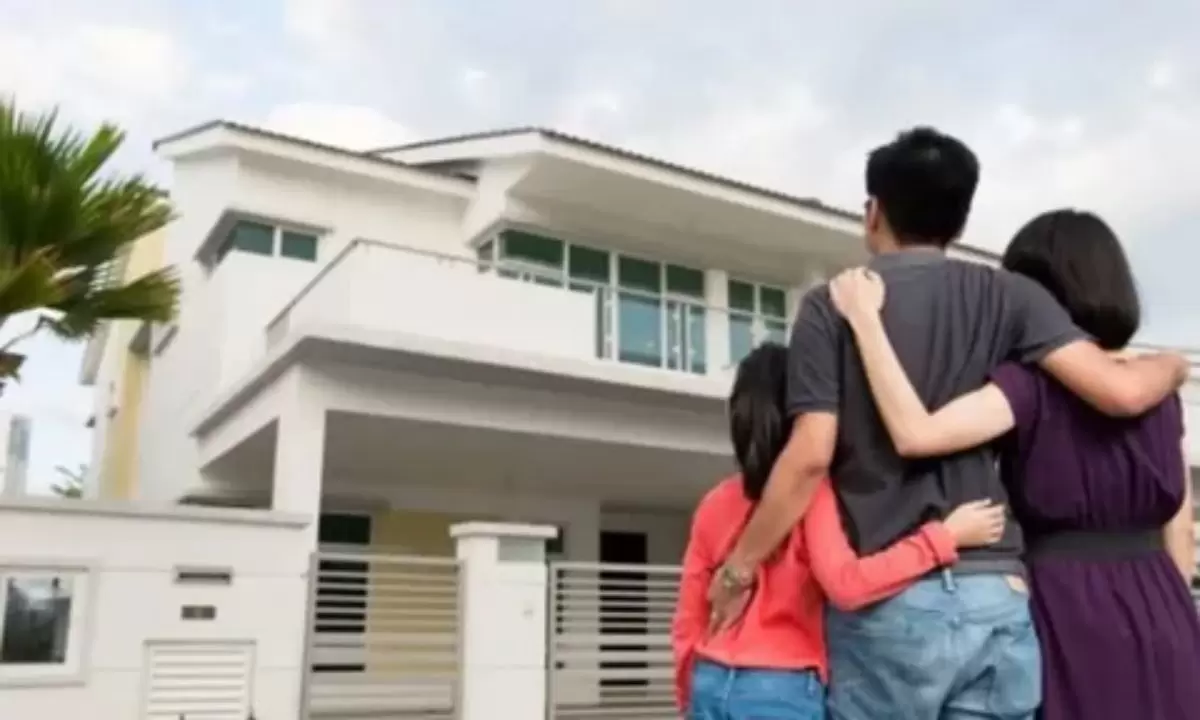This heading introduces the core question of the blog post examining whether and how one can build an accessory dwelling unit known as a mother-in-law suite on their residential property.
Exploring Mother-in-Law Suites
This section provides an overview of a mother-in-law suite and its main benefits as an option for supplementary housing or multi-generational living.
What is a Mother-in-Law Suite?
A mother-in-law suite, also known as an accessory dwelling unit or granny flat, is a self-contained living space attached or detached from a single-family home that is designed for independent living. These suites provide privacy and additional living space for elderly relatives or other family members while still on the same property as the main home.
Benefits of Building a Mother-in-Law Suite
There are several key benefits to building a mother-in-law suite:
- caregiver flexibility: Allows elderly or disabled loved ones to live independently with easy access to assistance from a family living next door. This can delay or prevent the need for institutional care.
- additional income: Renting out the mother-in-law suite can provide extra revenue to offset rising housing costs. Rent is often charged at a low rate for family members.
- multigenerational living: Provides a way for families to live under one roof across generations while maintaining privacy and independence. Grandparents can be more involved in caring for grandchildren.
Some other notable benefits include utilizing otherwise unused land on the property, providing affordable housing options, and increasing overall property value with additional living quarters.
Legal and Zoning Considerations
Before beginning construction of a mother-in-law suite, it’s important to research the relevant regulations.
Checking Local Zoning Laws
Zoning ordinances differ by municipality but will specify requirements for lot size, allowable square footage, location on the property, and number of permitted units. Consulting local planning/zoning departments upfront can help identify potential issues or restrictions.
Obtaining Permits and Approvals
Whether the building is attached or detached from the main home, permits will need to be acquired. This usually involves submitting architectural plans and applying for permits with building, planning, and potentially fire departments. Following all code and safety standards is critical for approval.
Designing Your Mother-in-Law Suite
Layout and Space Considerations
The layout and size of the suite will depend on the intended occupants and local regulations. At a minimum, it should feature a living/dining space, kitchenette, bedroom, and bathroom. For accessibility, consider a zero-step entrance and wide hallways/doors.
Amenities and Features to Include
Some features to prioritize are:
- Private entrance
- Kitchenette with small appliances
- Full bathroom
- Generous natural light
- Separate heating and cooling systems
- Washer/dryer hookups
Additional upgrades like a separate deck/patio area, luxury finishes, or office nooks can enhance functionality if the budget allows. However, keeping costs reasonable is important for this type of living space intended for families.
Construction Process
Hiring Contractors
Unless you have extensive construction experience, hiring professionals is recommended for building a detached mother-in-law suite to handle design, engineering, permitting, and hands-on work. Get references and check ratings/reviews when selecting contractors.
Utilities and Access
Connecting to Utilities
The suite will require connections to water, sewer/septic, gas, electricity, and likely internet/cable run from the main house. Consult plumbers, electricians, and your utility providers early in the planning process.
Access and Privacy Considerations
Decisions around landscaping, fencing the property, and dedicated access points can impact both privacy and safety. Direct access to the main home may be desired in some cases but a separate unit entrance is typically preferred.
Construction Process
Hiring qualified contractors with experience building accessory dwelling units is recommended to handle the construction process from start to finish. High-quality work is important given structural and code requirements.
Timeline and Budgeting
A typical timeline for a basic 400-500 square foot mother-in-law suite ranges from 4-6 months, depending on the scale and permitting process. Complex projects or unusually high demand from contractors could extend timelines.
Upfront costs to consider include architectural/engineering plans, permits, contractor fees, building materials, landscaping, and utility connections typically ranging from $150-250 per square foot. Ongoing expenses like additional property taxes may also apply. Having realistic budget expectations is key given construction costs.
Making It Feel Like Home
Once complete, accessorizing the space transforms it into a comfortable living area for guests.
Decor and Furnishing Tips
Consider the occupants’ tastes when selecting furniture, artwork, lighting fixtures, and decorative accents. Ensure adequate storage space for belongings. Include a mix of formal seating areas and more casual lounge spaces.
Welcoming Your Loved Ones
A warm welcome helps guests feel at home in their new accommodations. Stock essentials like toiletries, non-perishable foods, and wifi login information. Provide a guide to operating appliances, thermostats, and more. Send care packages occasionally during longer visits to ease any isolation.
Frequently Asked Questions
Costs can range from $150-250 per square foot depending on materials, finishes, and contracting fees. A basic 500-square-foot suite would be $75,000-125,000 on average.
Using modular, panelized, or prefabricated construction approaches can streamline the process and reduce costs compared to traditional on-site buildings. However, this depends on local zoning acceptance of these methods.
Yes, factory-built modular or panelized units are a viable option in many areas that still meet building codes. Prefabricated suites have lower startup costs and faster installation timelines than on-site buildings.
Key legal factors include verifying the property is properly zoned, meeting all local building code and permitting requirements, and obtaining any required occupancy certification.
Larger suites have more living space but may face higher permitting hurdles depending on local rules. Suites over 500-600 sq ft may require sprinklers. Functionality is optimized around 400-600 sq ft with separate kitchen/bath facilities.
Yes, adding a mother-in-law suite could potentially increase the resale value of a home by providing additional living quarters. The amount of increased value depends on factors like market demand and suite quality/condition.










